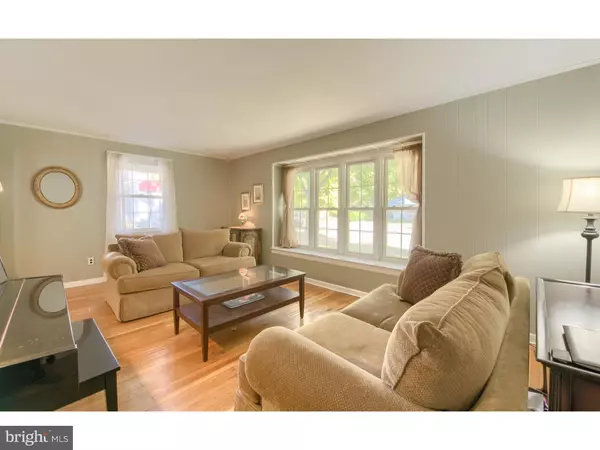$351,000
$349,000
0.6%For more information regarding the value of a property, please contact us for a free consultation.
4 BEAUFORD PL Wilmington, DE 19810
4 Beds
3 Baths
1,950 SqFt
Key Details
Sold Price $351,000
Property Type Single Family Home
Sub Type Detached
Listing Status Sold
Purchase Type For Sale
Square Footage 1,950 sqft
Price per Sqft $180
Subdivision Devonshire
MLS Listing ID DENC101502
Sold Date 12/27/18
Style Colonial,Traditional
Bedrooms 4
Full Baths 2
Half Baths 1
HOA Fees $2/ann
HOA Y/N Y
Abv Grd Liv Area 1,950
Originating Board TREND
Year Built 1963
Annual Tax Amount $2,640
Tax Year 2018
Lot Size 0.290 Acres
Acres 0.29
Lot Dimensions 92X155
Property Description
Bountiful beauty at 4 Beauford Place! Primely located in N. Wilm.'s desirable Devonshire, this 4BRs/2.5 bath home stakes its claim on charming cul-de-sac, while simultaneously showcasing fenced-in back yard that backs to privacy. Family-friendly street with minimal traffic, while tree-scaped front lawn creates generously-shaded lot. Brick/siding 2-story home boasts double-width brick driveway and brick walkway (2013), carport for extra parking and 1-car garage with cabinets. New flooring in most of home, new SS appliances in kitchen, new security system/storm door (2018) granite countertops (2015), put wall back to create 4th BR, new heating system/roof within last 10 years. Foyer features turned staircase and big hall closet. Wrap around to formal LR at front of home. Series of 4 windows spans front wall and features deep ledge, which offers extra seating whether it be intimate gathering of friends or sizable seasonal party. Gray painted barn-type wood paneling and crown molding work in tandem to give room texture and interest. Original hardwoods offer warmth. Lovely DR sits adjacent and continues formality with hint of simplicity. Room's hardwoods, natural wood chair rail, 2-tone paint and black wrought-iron chandelier offer ageless, yet approachable space. Samsung SS appliances, granite countertops and oak cabinets with pewter hardware modernize this eat-in kitchen with pantry. Open shelving flanks window over sink, great for favorite cookbook or colorful pitcher. PR has pedestal sink. Natural wood bead board adorns walls on steps leading to partially finished LL with W & D in separate room. Sunken dual-entrance FR is off foyer and heart of the home. Hardwood floors, tan painted barn-type wood paneling, crown molding and natural wood trim mixed with bay window with ledge and French doors provide nice dimension and sunlit room. 3 secondary BRs have 2 windows and full closets. Both hall and master bath have bath fitters and white cabinet vanities. MBR, along with private bath, has beige carpeting and dual closet. Off FR are outdoor venues designed for enjoyment and entertaining! Sun room, with own heating/AC unit, is succession of windows and has panoramic views of lush back yard. Sunroom leads to 2-tiered deck and looks to landscape of mature trees, babbling creek and brick outdoor grill, perfect for BBQs. Fenced-in yard and tree line clinches ultimate privacy. Enjoy from sun up to sun down! Nearby to main arteries of Rt. 202, I-95. Great family space!
Location
State DE
County New Castle
Area Brandywine (30901)
Zoning NC10
Rooms
Other Rooms Living Room, Dining Room, Primary Bedroom, Bedroom 2, Bedroom 3, Kitchen, Family Room, Bedroom 1, Other, Attic
Basement Partial, Unfinished
Interior
Interior Features Primary Bath(s), Kitchen - Eat-In
Hot Water Natural Gas
Heating Gas, Forced Air
Cooling Central A/C
Flooring Wood, Fully Carpeted, Vinyl
Equipment Dishwasher, Disposal
Fireplace N
Window Features Bay/Bow
Appliance Dishwasher, Disposal
Heat Source Natural Gas
Laundry Basement
Exterior
Exterior Feature Deck(s)
Garage Spaces 1.0
Utilities Available Cable TV
Waterfront N
Water Access N
Roof Type Shingle
Accessibility None
Porch Deck(s)
Parking Type Driveway, Attached Garage
Attached Garage 1
Total Parking Spaces 1
Garage Y
Building
Lot Description Cul-de-sac, Front Yard, Rear Yard
Story 2
Foundation Concrete Perimeter, Brick/Mortar
Sewer Public Sewer
Water Public
Architectural Style Colonial, Traditional
Level or Stories 2
Additional Building Above Grade
New Construction N
Schools
Elementary Schools Hanby
Middle Schools Springer
High Schools Concord
School District Brandywine
Others
Senior Community No
Tax ID 06-020.00-190
Ownership Fee Simple
Acceptable Financing Conventional, VA, FHA 203(b)
Listing Terms Conventional, VA, FHA 203(b)
Financing Conventional,VA,FHA 203(b)
Read Less
Want to know what your home might be worth? Contact us for a FREE valuation!

Our team is ready to help you sell your home for the highest possible price ASAP

Bought with Madeline P. Dobbs • Century 21 Emerald






